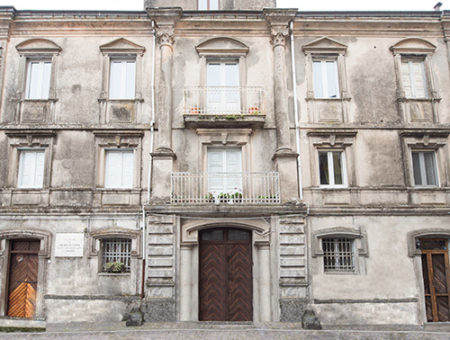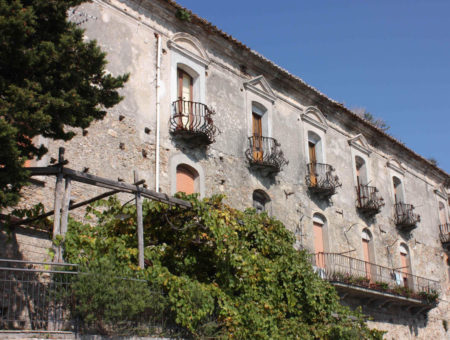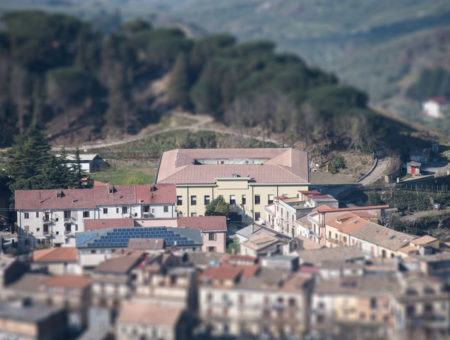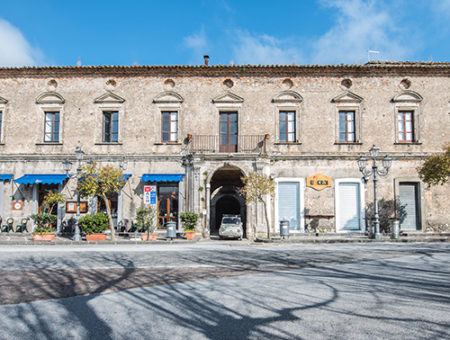Schettini Palace
Built around the end of XVII century in a dominating panoramic position, it has incorporated in its structure part of the ancient medieval walls of Tiriolo, which protected the urban centre from the nearby castle.
The building is on two levels. The first floor is characterised by a series of balconies with curved balusters typically reminiscent of Spain, with flagstones in green marble of Gimigliano.
An architectural framework surrounds the windows and supports the decorative triangular and crescent-shaped pediments.
The monumental façade has an arched brick portal, on top of which we find an anthropomorphic mask made of green stone of Gimigliano.
Above that, there is the noble representative balcony.
The portal leads to the floor of the servants’ quarters, with the kitchen and some storehouses.
The first floor was accessible by a monumental staircase, which led, through another portal, to the noble rooms.
The residence has entrances with walnut doors and frames carved with plant patterns.
A big double-leaf door made of chestnut wood protects the “palatine chapel” used for the private religious services. Inside the chapel, we find a stucco altar decorated with frames and cherubs of 17th century. There is also an interesting ancient wooden crucifix of the time on the ambo.
A steep wooden stair located in a small corridor leads to the attic, which used to be a kitchen and where we still find the big chests used for food conservation, the hole for the fireplace, the “small furnace” and a big oven used to bake bread.




